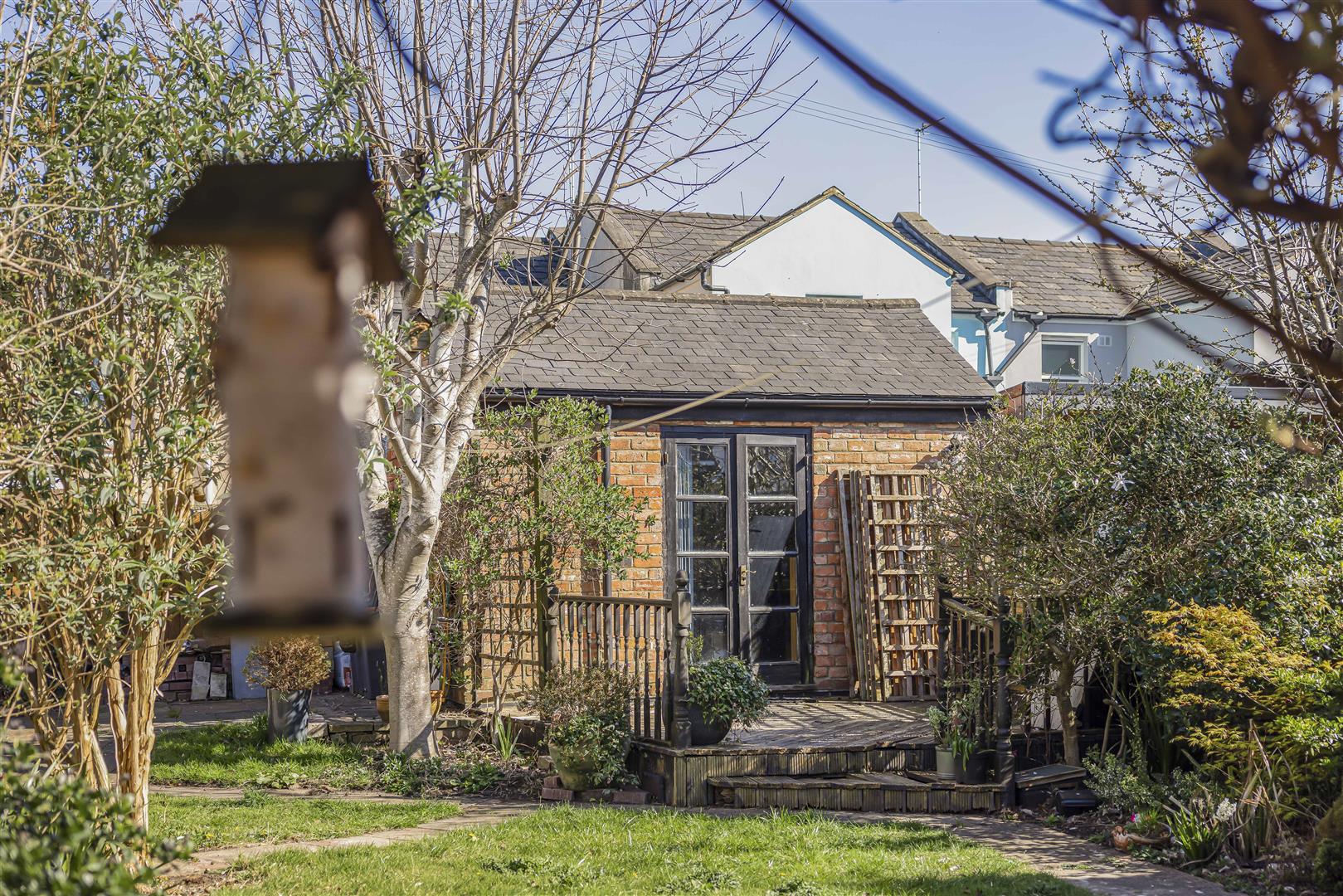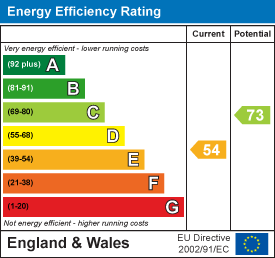Property Features
Lypiatt Street, Cheltenham, GL50 2UD
Contact Agent
12109_1101/103 Promenade
Cheltenham
Gloucestershire
GL50 1NW
Tel: 01242 222722
sales@charleslear.co.uk
About the Property
A charming home, set along one of Tivoli’s most sought-after roads, offering well-proportioned interiors and an unusually large garden for the area. The expansive garden is a standout feature, complemented by a separate studio at the far end, ideal for a home office or retreat. Off-street parking is provided, adding further convenience to this elegant property, which also offers both practicality and potential in equal measure.
Property Details
The reception room is positioned at the centre of the house, where a sense of balance and proportion prevails. A tall sash window draws light into the front of the room, which opens through to the kitchen at the rear, allowing for a natural flow between the primary living areas. Generous ceiling heights and considered proportions create a calm and welcoming atmosphere, equally suited for both everyday living and entertaining.
To the rear, the kitchen and dining room open directly onto the garden, designed with both everyday life and informal gatherings in mind. A utility room and ground-floor bathroom, discreetly positioned behind, enhance the functionality of the layout without compromising the open feel of the space.
On the first floor, two well-proportioned double bedrooms are complemented by a family bathroom. The upper level provides a converted loft room with fitted storage, offering a flexible space for occasional use.
The rear garden is a standout feature, extending unusually far for the road. At its far end, a fully insulated studio with a cloakroom offers an ideal setting for a home office or retreat. A gate to the rear provides access to off-street parking.
There is significant potential to extend the property further, subject to the necessary consents.



















