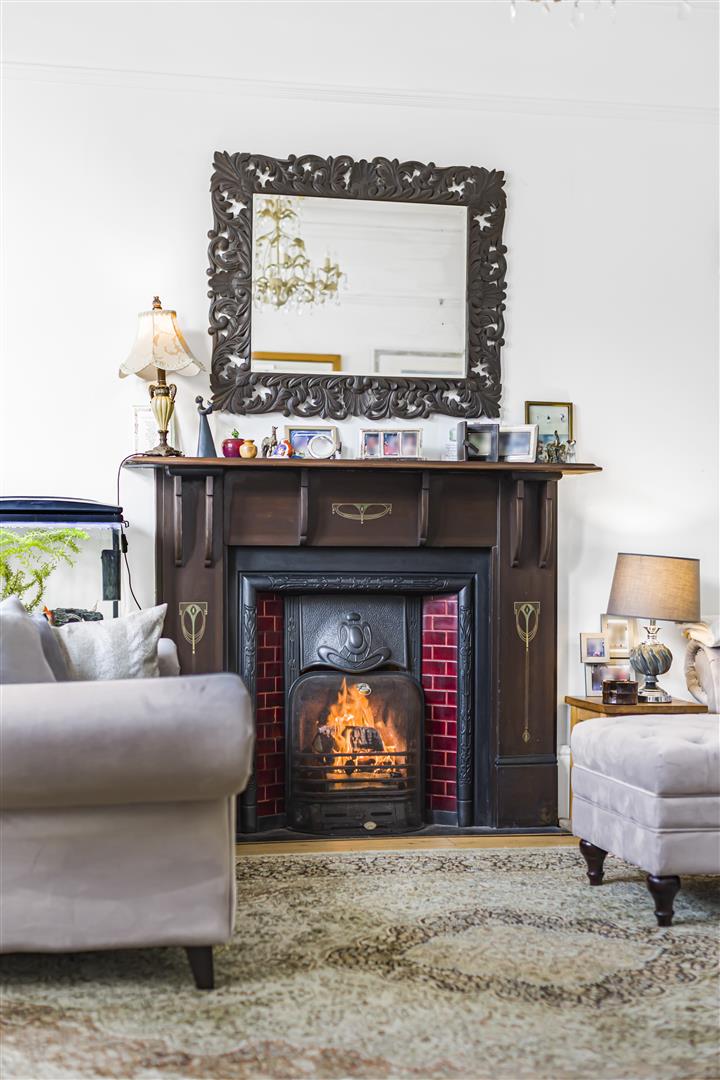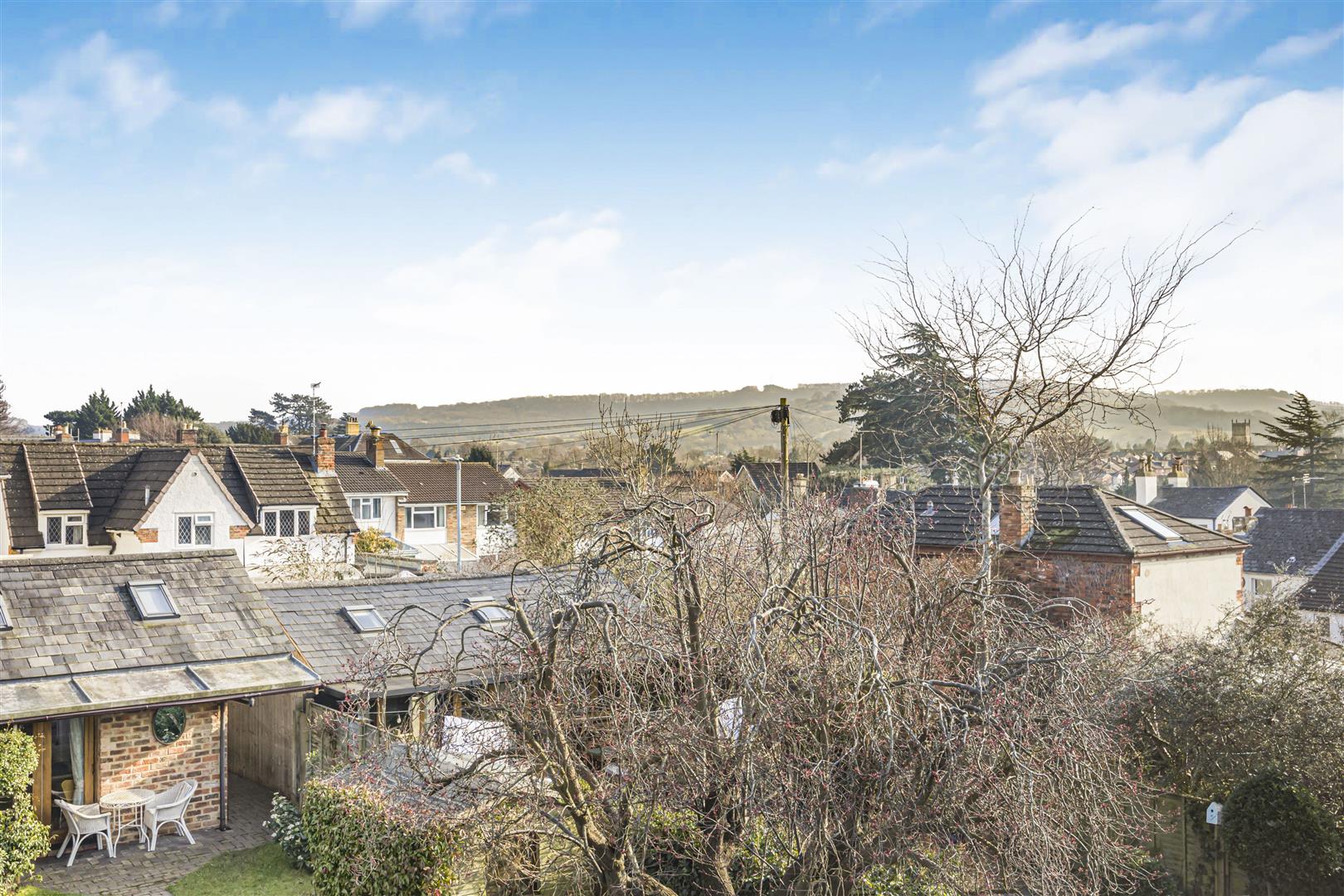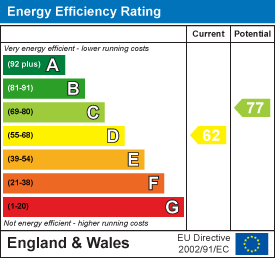Property Features
Langton Grove Road, Charlton Kings, Cheltenham, GL52 6JA
Contact Agent
12109_1101/103 Promenade
Cheltenham
Gloucestershire
GL50 1NW
Tel: 01242 222722
sales@charleslear.co.uk
About the Property
A distinguished double-fronted Victorian villa, set on a sought-after private road, offering over 3,000 sq. ft. of elegantly proportioned living space. This beautifully maintained home seamlessly blends classical English charm with contemporary refinements, featuring a series of well-balanced reception areas, expansive gardens, and thoughtfully designed ancillary accommodation.
Property Details
Upon entering, a gracious reception hall connects the primary living spaces. On either side, a refined drawing room and a charming library, both adorned with soaring ceilings, intricate cornicing, and handsome fireplaces, create an inviting atmosphere. Beyond, the heart of the home unfolds with an open-plan kitchen and dining room, complete with a central island, quartz worktops, and a striking bank of windows overlooking the garden. Overhead Velux skylights bathe the space in natural light. Adjacent lies a relaxed reception room, with French doors leading onto the landscaped rear garden, alongside a discreet guest WC.
The first floor is home to two generously sized bedrooms, each featuring bay windows with made-to-measure blinds and en-suite shower rooms. Two further bedrooms, served by a well-appointed family bathroom, complete the level. Ascending to the second floor, the principal bedroom is flooded with light from triple-aspect windows and is accompanied by a luxurious bathroom with a separate shower and bath.
The residence has been meticulously enhanced with a range of high-specification upgrades, including a newly installed highly insulated roof, double-glazed sliding sash windows, and a new gas-fired high-efficiency condensing boiler. Underfloor heating ensures warmth and comfort in the lower section of the house.
The outdoor space is equally impressive, with porcelain-tiled patio terraces, lush lawns, and curated flower beds. A highly insulated garden room, complete with a newly installed log burner and flue, offers an additional versatile retreat. The main house also benefits from a lined flue and a wood burner installation. Off-street parking is available at the front, while a gated rear access to Oakland Street provides additional private parking.
A rare opportunity to acquire a refined and substantial family home, thoughtfully updated for modern living while retaining its timeless period elegance.
Langton Grove Road is a quiet private no through road, accessed from the London Road, in the popular residential area of Charlton Kings. Located within a few minutes’ stroll of a wide range of amenities in the old village centre and also at popular ‘Sixways’ which include a prominent supermarket, doctors surgery, chemist, several public houses and cafes to name but a few. Ashley Manor school is on the doorstep whilst the senior school and Balcarras Academy are within walking distance. Charlton Kings is situated on the south-east side of Cheltenham, with the town centre just over one and half miles away.




























